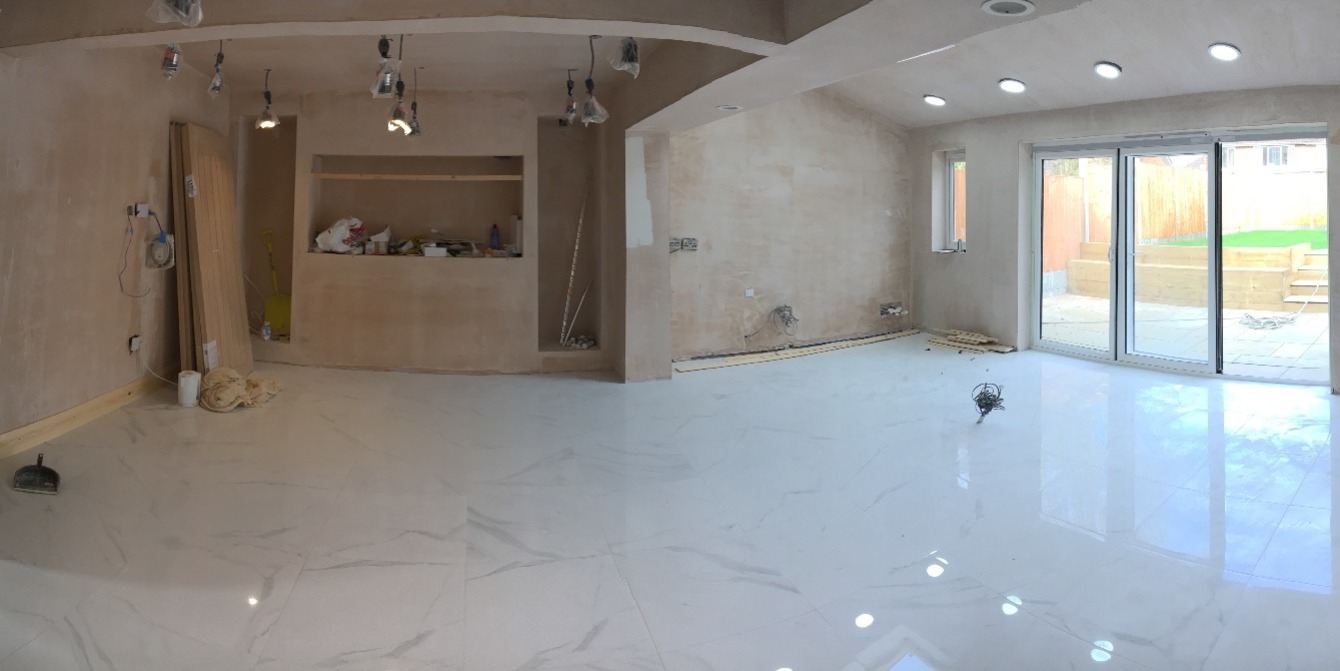Feature of the month - October
Posted on 20th October 2019
We are proud to showcase our first feature of the month. This is a very special renovation as we had full reins of what we do and how we present the property. So, our designers unleashed their creativity to create something outstanding!
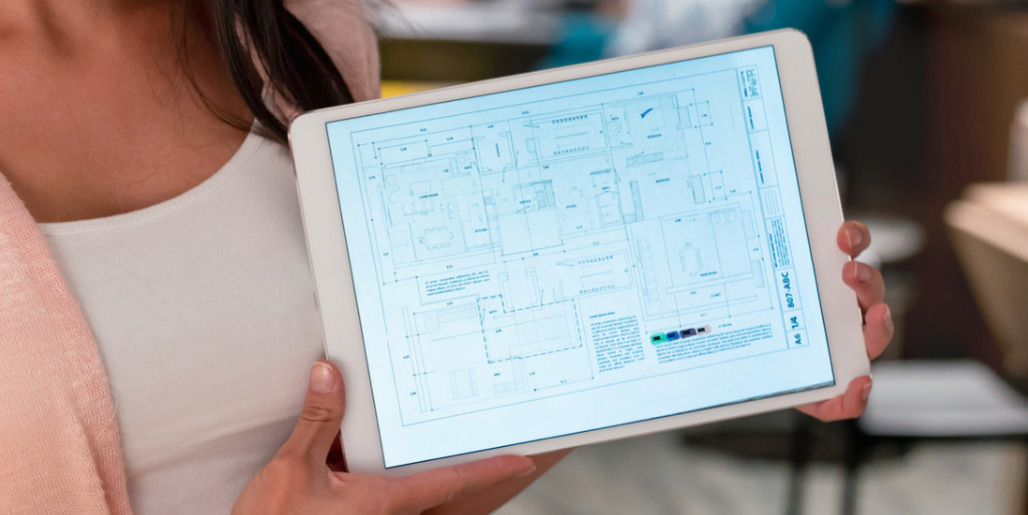

PHASE ONE PLANNING
The existing house was a typical 1960s property following the conventional layout. The owners love entertaining so found the existing house on the small side. So, with this in view, structural changes were made to extend to the side and rear of the property to maximise space without compromising on the garden. A single-story extension was decided upon, making way to the impressive open kitchen diner along with a living area, a downstairs WC complete with a bath, an additional bedroom and a functional space for all the utilities.
On the first floor, an additional en-suite was erected in the second bedroom as there was already an existing WC with shower on this floor, encouraging the house to finally be a four bed three-bathroom family home.
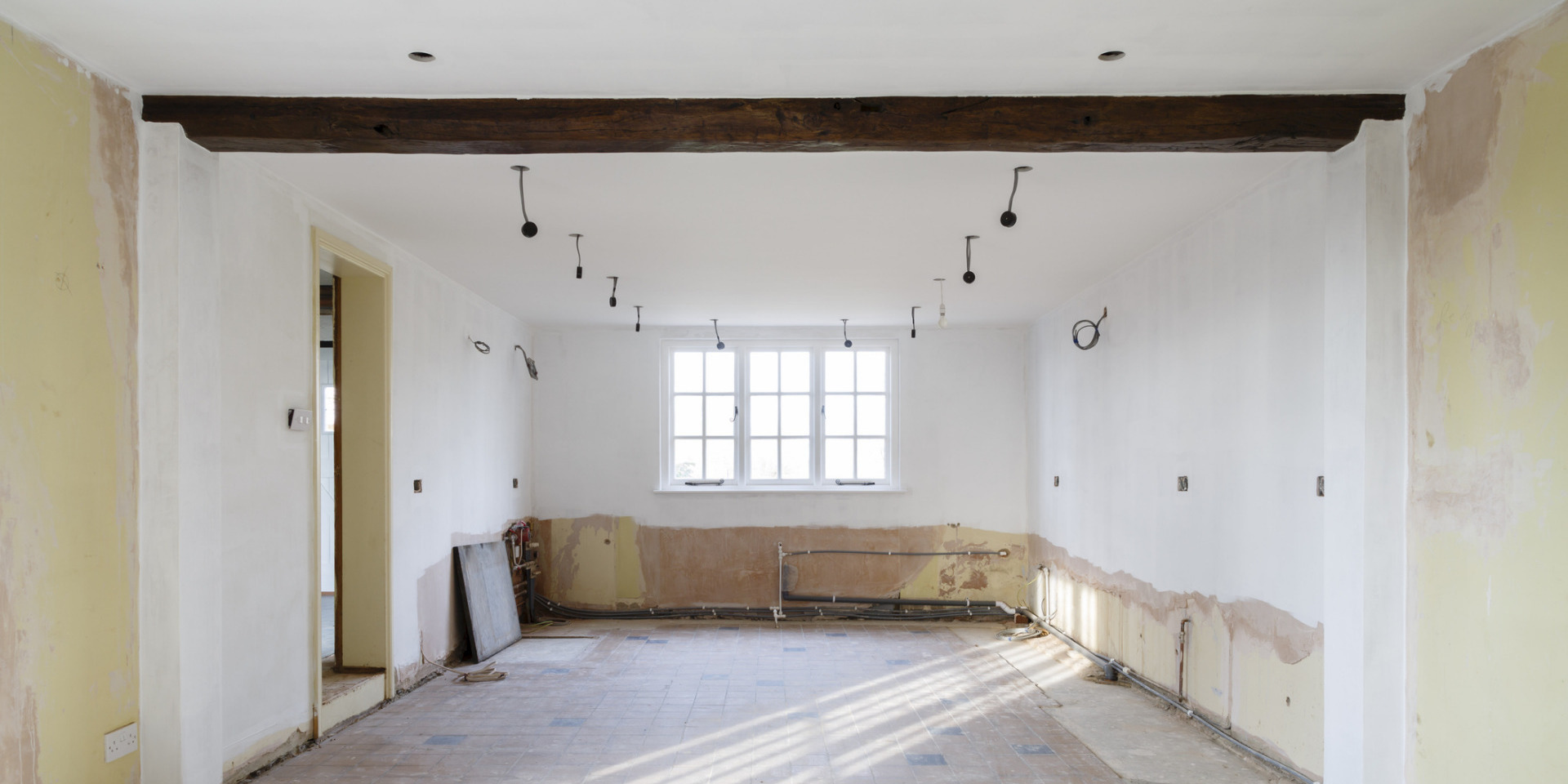

PHASE TWO
The whole property was gutted and we started from scratch. The house was plastered with new electrics throughout. Underfloor heating was also installed throughout the ground floor with a new boiler heating system complete with the latest gadgets offered by Nest.
Our designers worked closely as a team to arrange for materials that complimented the owner’s taste of minimalism. New windows were installed including impressive bi-fold doors to the rear, leading out to the functional garden.
Colours were then finalised in keeping with the current trends of grey, white and copper, which aid in encouraging a feeling of space and light.
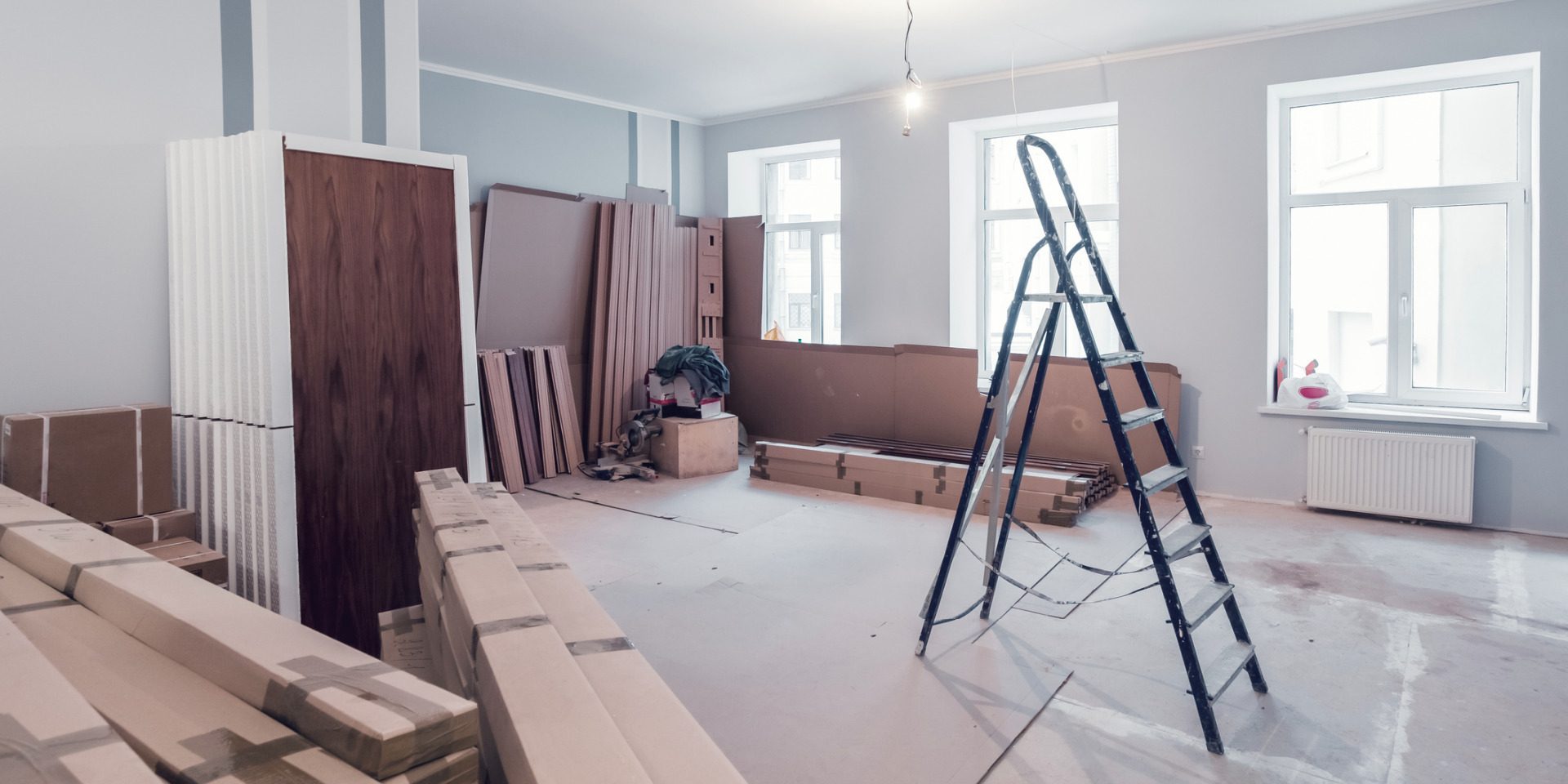

PHASE THREE
An impressive matte kitchen was installed with around twenty cabinets to make this space the hub of the home as well as a great entertaining space. The client’s children love aquariums so we fitted in a 6ft tank overlooking the living area, creating an area aesthetically pleasing to the eye. The bath suite, power showers and WC are all designer Duravit branded. All tiles used are of a high quality for durability and finish. In the garden, Indian limestone slabs are used to brighten up the patio area.
The house has become well known on the street and the clients still get complimented by all that visit, speaking volumes about the workmanship and eye of detail of our team. Both the clients and the whole team are ecstatic about how great this house looks.
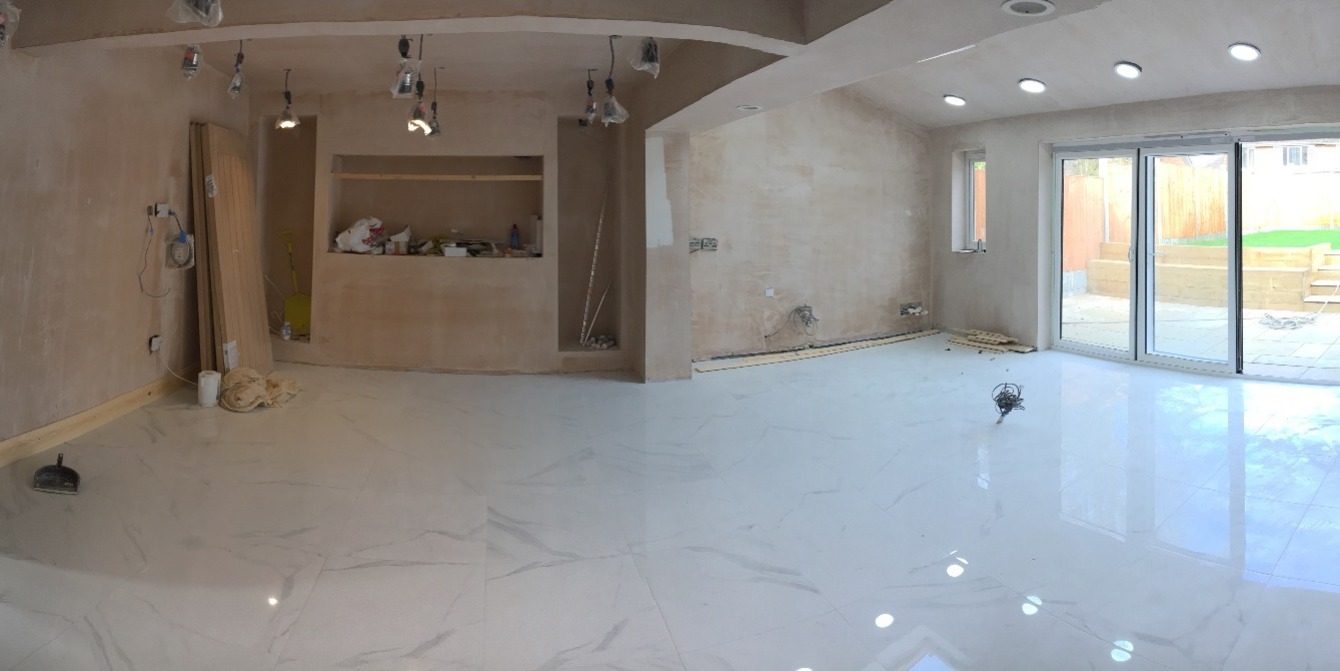

TO CONCLUDE
This was our biggest project of the year that took the best part of a year from planning to finish, but I’m sure you will agree the wait was definitely worth it!

TESTIMONIALS
Our new Worcester boiler installation couldn't have gone any smoother. The work was completed to the agreed budget and schedule, and the work was carried out to a very high standard.
We would have no hesitation in recommending ARV to install your new boiler!"
Mrs Joshi, Leicester
Share this post:




